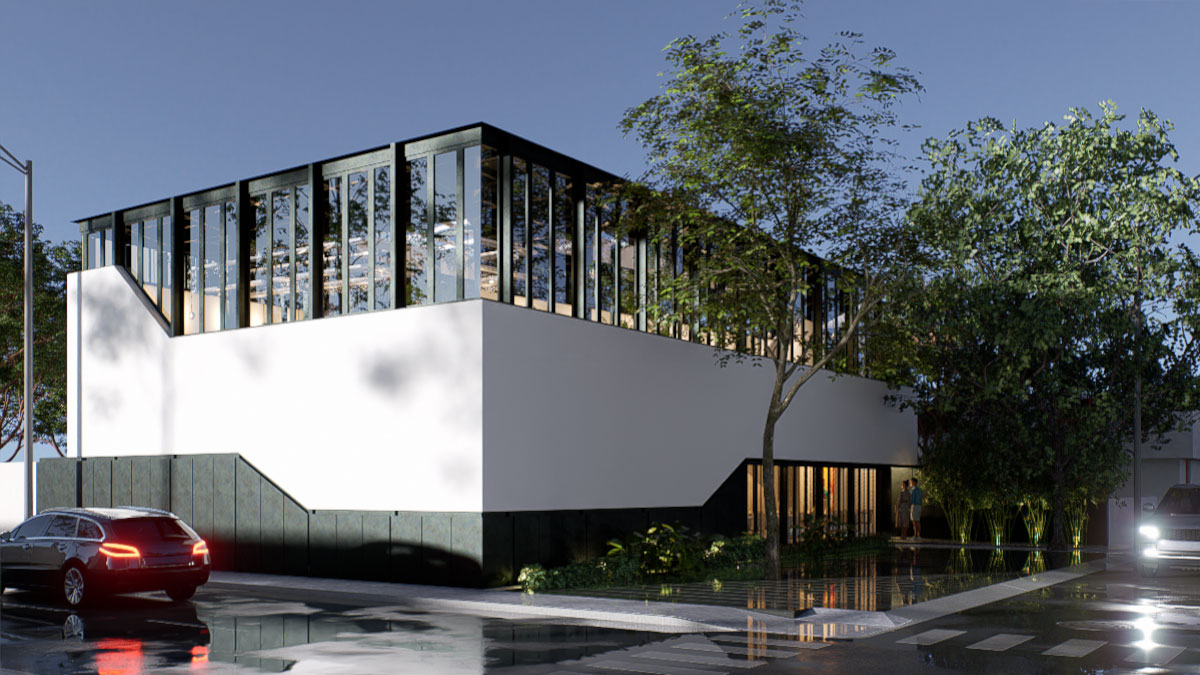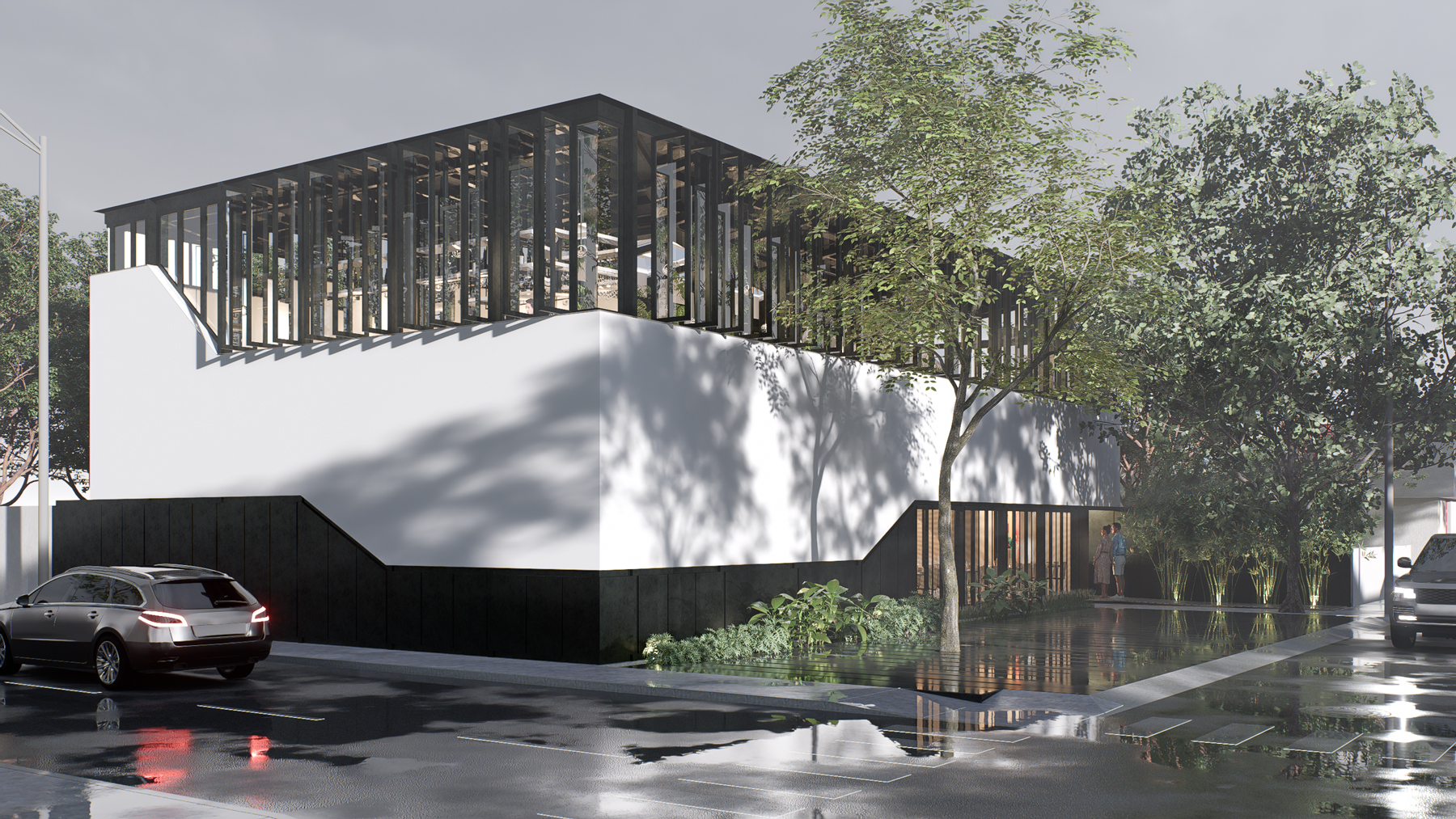Urbane Mexico restaurant
A sophisticated setting that connects modernity and authenticity in every corner.


The main feature of this project is dynamism, both spatial and formal.
Behind a rectangular volume there are many sloping lines. Surprises along the way are the result.

Distribution.
The Urbane Mexico restaurant is on a corner, between a main street and a secondary one. Local regulations require not to build in a five-meter strip on the front of the property. We used this space as parking and access.
We occupied the remaining surface with the two-level restaurant. The ground floor dining area occupies a third of this level. The rest is made up of the lobby, the toilets, and the kitchen with its support areas. The upper floor only has dining area.
We separated the restaurant a few meters from the rear limit. In this strip we created a small courtyard from which we access the services. The door to this, through the secondary street, is hidden in the metal strip of the façade.


Surprises along the way.
The sequence for the visitor has three moments.
The first is the access. The visitor passes through dense vegetation at the pedestrian access. He continues below the white volume of the facade, in a space with little height. The first moment ends in the lobby with its waiting area. This last space works as a preamble to the restaurant.

The second moment begins once he passes the lobby. The important event is the view in which he can see the patio, the staircase and the first table area. The atmosphere is intimate and contrasts with the exterior.
The third moment begins when climbing the stairs. Here the space grows in all directions. The visitor finds himself in the middle of the section of tables on the upper floor. It is a space without separations. Thanks to the windows that surround the place, the visitor reconnects with the outside.

Inner patio.
The patio is a triangular space where light has a special role. This thanks to its glass roof and the vegetation. Throughout the day and the year a play of light and shadow is created.
With the presence of the patio, we were able to orient the ground floor inwards. As a result, we created a very intimate section for dinners. Furthermore, thanks to the double height, we joined the two levels of the restaurant.
On the upper floor, the patio has a different character, it works as an organizer. It also increases the environmental quality of the space.


The stairs and the spatial dynamics.
We located the two stairs in the double height of the patio. The main one is for dinners and the secondary for waiters. The latter connects the kitchen with the upper floor.
The main staircase is one of the most important elements in the design of the restaurant. It is a kind of wood snake climbing up a hill. We give it a correct layout for emergency situations.
The space flows throughout the restaurant. It is a dynamic flow that is never interrupted.


Views and solar control.
One major request was views. The patio provides them to the interior of the restaurant. But the main solution was to create a project where all the dining areas had views to the outside. The upper floor is a large, glazed terrace.
Direct sun rays often create unpleasant spaces in restaurants. In our case it was easy to avoid this risk thanks to the orientation of the main façade. Being north, it does not receive solar rays at the latitude at which Mexico is located. The west façade, which is often problematic, is blocked by walls and vegetation.

Environmental quality and vegetation integration.
Vegetation is an essential element in the project. We gain environmental quality with it. Besides making spaces more attractive, we improve their acoustics. With this last goal, we used soft materials in floors and furniture.
One of the areas where vegetation becomes more important is the inner patio. Its presence favors the whole restaurant. We also integrated hanging and potted plants. On the façade, vegetation is a key ingredient.
We opted to ventilate the dining areas in a natural way. To achieve this, windows allow air to circulate through the building. This is possible thanks to natural convection. As for the smoke from the kitchen, we conduct it through a duct, taking it out above the roof.


Materials and textures.
We sought to create a proposal with a strong presence of the building material. For this we exposed the structural steel. In both ceilings and columns, the material of the structure can be seen. We gave the metal a dark grey finish.
To make the structure even more evident we made it contrast with the walls. The latter represent the abstract material of the composition. As for the floor, we wanted it to be much more tactile, but integrating it chromatically with the walls. Hence, we opted for wood with white finish.

The facade.
We transferred the interior spatial dynamics to the facade. This is composed of three superimposed layers. The first is the metal base, which is hard and articulated. It is a proper material for contact with the street. The second is the white body. This floats over the metal base and the access. It is the most dynamic element of the façade. The third is the transparent body. This allows to see the roof and the richness inside.
For commercial reasons the client asked us to show the dining area to the outside. A challenge was to do it without exposing dinners to the street and cars. Our solution was to use perforated sheet metal. With this we gave some transparency, and protection. To this we added a strip of vegetation.

Structural system.
One of the requirements was that construction times be short. This led us to opt for a steel structure.
We proposed the roof with insulated metal panel. The slopes of the roof are directed towards a gutter placed on the perimeter of the inner patio.
We proposed the slab with steel deck. The walls with metal studs lined with drywall inside. Outside we covered them in one part with stucco on expanded metal. In another with steel sheet. In addition, the walls integrate thermal insulation.